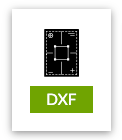DOOR FRAME DRAWINGS

DXF Style 11 Door Frame – Specialty – Fire Rated For 5″
WALL WINDOW DRAWINGS

DXF Style 6 Wall Window – WFR3 Retainer 1/4″ Glazing (Outdrip)
SUBSTITUTION REQUEST FORMS
DOORS
WINDOWS
WALL LOUVERS
DOOR FRAME DRAWINGS

DXF Style 11 Door Frame – Specialty – Fire Rated For 5″
WALL WINDOW DRAWINGS

DXF Style 6 Wall Window – WFR3 Retainer 1/4″ Glazing (Outdrip)
SUBSTITUTION REQUEST FORMS
DOORS
WINDOWS
WALL LOUVERS